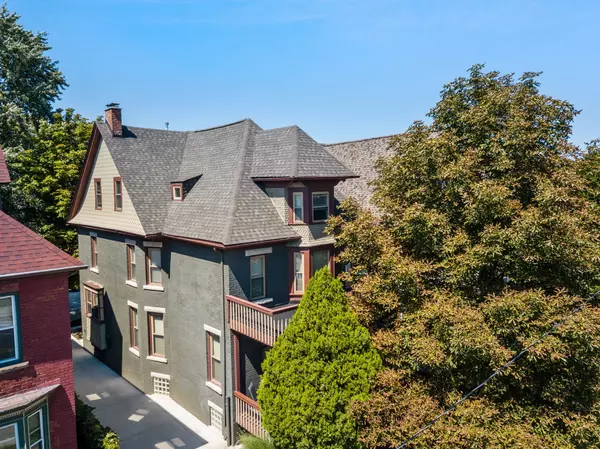4751 TRUMBULL Street Detroit, MI 48208 2976
UPDATED:
11/15/2024 04:19 AM
Key Details
Property Type Multi-Family
Sub Type Multi-Family
Listing Status Active
Purchase Type For Sale
Square Footage 3,500 sqft
Price per Sqft $190
Subdivision Mi
MLS Listing ID 60331547
Full Baths 3
Year Built 1898
Annual Tax Amount $1,071
Lot Size 5,227 Sqft
Acres 0.12
Lot Dimensions 41.00 x 130.00
Property Description
Location
State MI
County Wayne
Area Detroit (82001)
Zoning Multi-Family
Rooms
Basement Common
Interior
Interior Features Cable/Internet Avail.
Heating Forced Air
Cooling Central A/C
Fireplace No
Exterior
Exterior Feature Brick, Wood
Amenities Available Private Entry
Waterfront No
Building
Foundation Basement
Water Public Water, Public Water at Street
Structure Type Brick,Wood
Schools
School District Detroit City School District
Others
Ownership Private
Energy Description Natural Gas
Financing Cash,Conventional,Exchange/Trade

GET MORE INFORMATION




