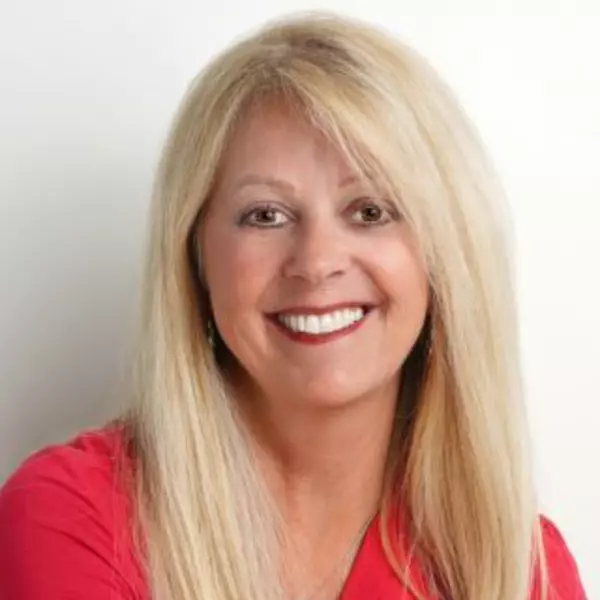1134 GRANDMONT Street Inkster, MI 48141 1927
UPDATED:
10/18/2024 09:55 PM
Key Details
Property Type Single Family Home
Sub Type Single Family
Listing Status Active
Purchase Type For Sale
Square Footage 920 sqft
Price per Sqft $146
Subdivision Westwood Hills Sub No 2
MLS Listing ID 60348024
Style 1 Story
Bedrooms 2
Full Baths 1
Half Baths 1
Abv Grd Liv Area 920
Year Built 1943
Annual Tax Amount $2,330
Lot Size 6,098 Sqft
Acres 0.14
Lot Dimensions 60.00 x 102.00
Property Description
Location
State MI
County Wayne
Area Inkster (82080)
Rooms
Basement Partially Finished
Interior
Heating Forced Air
Cooling Central A/C
Exterior
Garage Detached Garage
Garage Spaces 2.0
Waterfront No
Garage Yes
Building
Story 1 Story
Foundation Basement
Water Public Water
Architectural Style Ranch
Structure Type Brick
Schools
School District Westwood Community Schools
Others
Ownership Private
Assessment Amount $1,178
Energy Description Natural Gas
Financing Cash,Conventional

GET MORE INFORMATION




