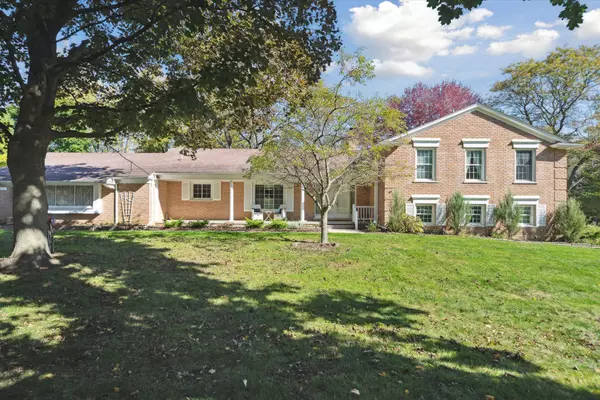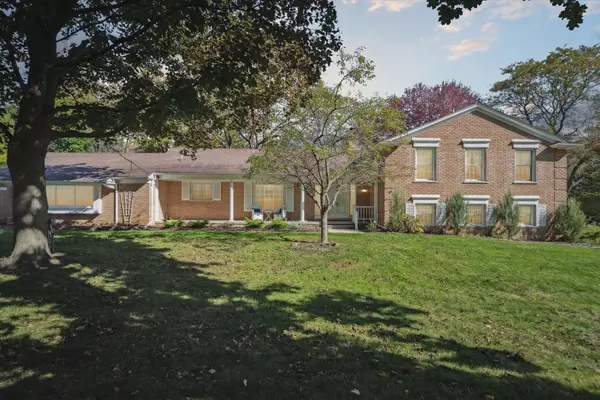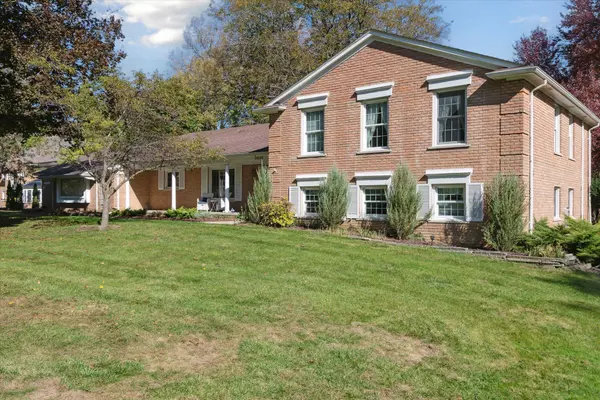30146 PONDSVIEW Drive Franklin, MI 48025 1592
OPEN HOUSE
Sun Nov 24, 12:00pm - 3:00pm
UPDATED:
11/22/2024 08:30 PM
Key Details
Property Type Single Family Home
Sub Type Single Family
Listing Status Active
Purchase Type For Sale
Square Footage 3,247 sqft
Price per Sqft $236
MLS Listing ID 60349156
Style Quad-Level
Bedrooms 4
Full Baths 3
Half Baths 1
Abv Grd Liv Area 3,247
Year Built 1965
Annual Tax Amount $7,223
Lot Size 0.930 Acres
Acres 0.93
Lot Dimensions 152.00 x 269.00
Property Description
Location
State MI
County Oakland
Area Franklin (63264)
Rooms
Basement Outside Entrance, Partially Finished
Interior
Interior Features Cable/Internet Avail., DSL Available
Hot Water Gas
Heating Baseboard, Hot Water
Cooling Ceiling Fan(s), Central A/C
Fireplaces Type FamRoom Fireplace, Gas Fireplace, Natural Fireplace
Appliance Dishwasher, Disposal, Dryer, Freezer, Microwave, Range/Oven, Refrigerator, Washer
Exterior
Garage Attached Garage, Electric in Garage, Gar Door Opener, Side Loading Garage, Direct Access
Garage Spaces 2.5
Waterfront Yes
Garage Yes
Building
Story Quad-Level
Foundation Basement, Slab
Water Private Well
Architectural Style Split Level
Structure Type Brick
Schools
School District Birmingham City School District
Others
Ownership Private
Energy Description Electric,Natural Gas
Financing Cash,Conventional,VA

GET MORE INFORMATION




