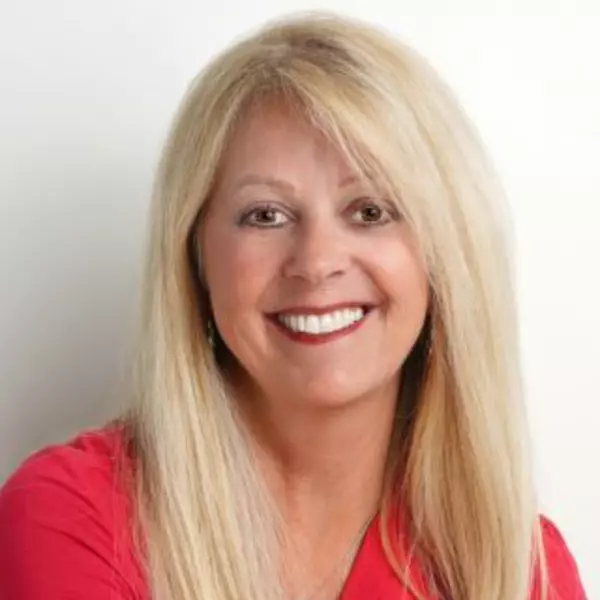33077 BENSON Drive Westland, MI 48185 1545
OPEN HOUSE
Sat Nov 23, 11:00am - 1:00pm
UPDATED:
11/20/2024 02:56 PM
Key Details
Property Type Single Family Home
Sub Type Single Family
Listing Status Active
Purchase Type For Sale
Square Footage 1,588 sqft
Price per Sqft $163
Subdivision Boulevard Gardens Sub No 3
MLS Listing ID 60354654
Style Tri-Level
Bedrooms 4
Full Baths 1
Half Baths 1
Abv Grd Liv Area 1,588
Year Built 1956
Annual Tax Amount $4,131
Lot Size 8,276 Sqft
Acres 0.19
Lot Dimensions 119.10 x 68.80
Property Description
Location
State MI
County Wayne
Area Westland (82081)
Rooms
Basement Partially Finished
Interior
Interior Features DSL Available
Hot Water Gas
Heating Forced Air
Cooling Ceiling Fan(s), Central A/C
Appliance Dishwasher, Disposal
Exterior
Garage Detached Garage, Electric in Garage
Garage Spaces 1.0
Garage Description 14x20
Waterfront No
Garage Yes
Building
Story Tri-Level
Foundation Basement
Water Public Water
Architectural Style Split Level
Structure Type Brick,Stone,Vinyl Siding
Schools
School District Livonia Public Schools
Others
Ownership Private
Energy Description Natural Gas
Financing Cash,Conventional,FHA,VA

GET MORE INFORMATION




