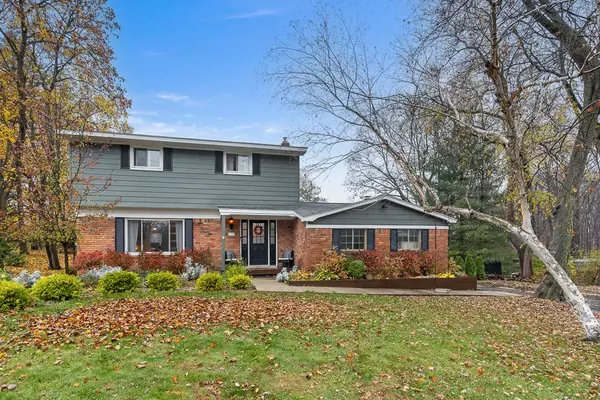4781 PARVIEW Drive Clarkston, MI 48346 2789
OPEN HOUSE
Sat Nov 23, 1:00pm - 3:00pm
UPDATED:
11/22/2024 10:05 AM
Key Details
Property Type Single Family Home
Sub Type Single Family
Listing Status Active
Purchase Type For Sale
Square Footage 1,814 sqft
Price per Sqft $220
Subdivision Waterford Hill Manor No 3
MLS Listing ID 60355769
Style 2 Story
Bedrooms 4
Full Baths 2
Half Baths 1
Abv Grd Liv Area 1,814
Year Built 1967
Annual Tax Amount $5,198
Lot Size 0.350 Acres
Acres 0.35
Lot Dimensions 129.00 x 121.00
Property Description
Location
State MI
County Oakland
Area Independence Twp (63081)
Rooms
Basement Finished
Interior
Interior Features Cable/Internet Avail., DSL Available
Hot Water Gas
Heating Forced Air
Cooling Ceiling Fan(s), Central A/C
Fireplaces Type FamRoom Fireplace, Natural Fireplace
Appliance Dishwasher, Disposal, Microwave, Range/Oven, Refrigerator
Exterior
Garage Attached Garage
Garage Spaces 2.0
Waterfront No
Garage Yes
Building
Story 2 Story
Foundation Basement
Water Private Well, Public Water at Street
Architectural Style Colonial
Structure Type Brick
Schools
School District Waterford School District
Others
Ownership Private
Assessment Amount $46
Energy Description Natural Gas
Financing Cash,Conventional,FHA

GET MORE INFORMATION




