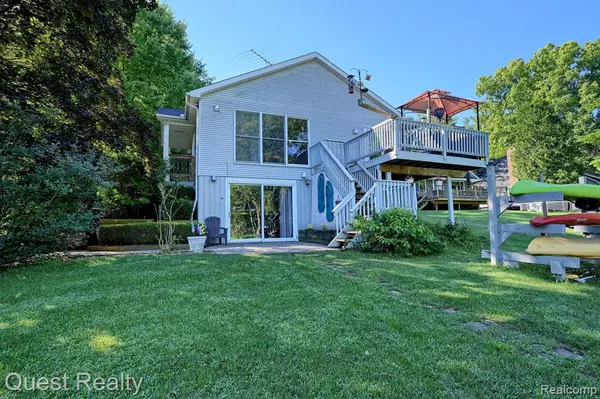For more information regarding the value of a property, please contact us for a free consultation.
1260 BEAVERBROOK Drive Holly, MI 48442 8628
Want to know what your home might be worth? Contact us for a FREE valuation!

Our team is ready to help you sell your home for the highest possible price ASAP
Key Details
Sold Price $290,000
Property Type Single Family Home
Sub Type Single Family
Listing Status Sold
Purchase Type For Sale
Square Footage 1,185 sqft
Price per Sqft $244
Subdivision Cambridge Acres
MLS Listing ID 60129536
Sold Date 12/20/22
Style 1 Story
Bedrooms 3
Full Baths 3
Abv Grd Liv Area 1,185
Year Built 1991
Annual Tax Amount $1,856
Lot Size 0.390 Acres
Acres 0.39
Lot Dimensions 60.00 x 228.00
Property Description
PRICE REDUCED - MOTIVATED SELLER! Canal front ranch at the mouth of Big School Lot Lake. Enjoy 82' of waterfront, a private dock(new wood), rear deck, wooded walkway, and spectacular views; this half acre lot is sure to fill all your outdoor needs. Peaceful 'no wake' lake w Rose Oak Park right across the water. Kayak, pontoon, and cross country from here to there. Equipped with a 2 car attached garage. Entering the home is an open layout w lots of natural light and a stunning panorama of the lake, w large Anderson windows. Updated kitchen has plenty of cabinet space, newer counter tops, fresh backsplash, and laminate floors. All appliances stay w 1st floor laundry. Perfect for entertaining, and lots private space for guests, it features 2 bedrooms on the main floor, a large bedroom on the lower level, and 3 full bathrooms. The walk out basement is finished, with a large gathering room. It offers a separate wet bar/kitchen area and large door wall for quick access to the lake! Newer roof, HWT, and, water softener. This property has it all!...Exclusions: 2 gazebos, basement fridge/freezer, and the hot tub is negotiable. THIS PRICE IS FIRM, REFLECTS ANY UPDATES NEEDED, AND IS 100% AS-IS
Location
State MI
County Oakland
Area Rose Twp (63061)
Rooms
Basement Finished, Walk Out
Interior
Hot Water Gas
Heating Forced Air
Cooling Ceiling Fan(s), Central A/C
Fireplaces Type LivRoom Fireplace
Appliance Dishwasher, Disposal, Dryer, Microwave, Range/Oven, Refrigerator, Washer
Exterior
Garage Attached Garage
Garage Spaces 2.0
Waterfront Yes
Garage Yes
Building
Story 1 Story
Foundation Basement
Water Private Well
Architectural Style Ranch
Structure Type Brick,Vinyl Siding
Schools
School District Holly Area School District
Others
Ownership Private
Energy Description Natural Gas
Acceptable Financing Conventional
Listing Terms Conventional
Financing Cash,Conventional,FHA,VA
Read Less

Provided through IDX via MiRealSource. Courtesy of MiRealSource Shareholder. Copyright MiRealSource.
Bought with Synergy Realty Group
GET MORE INFORMATION




