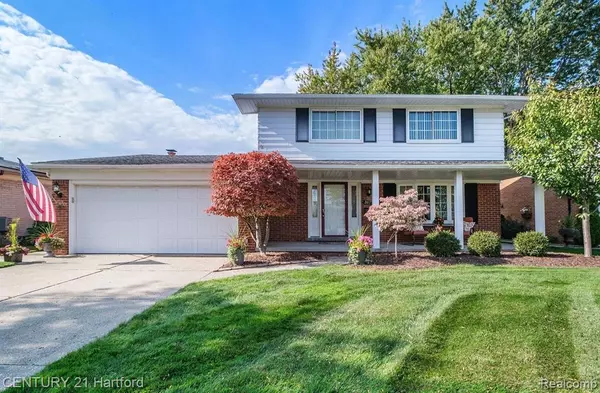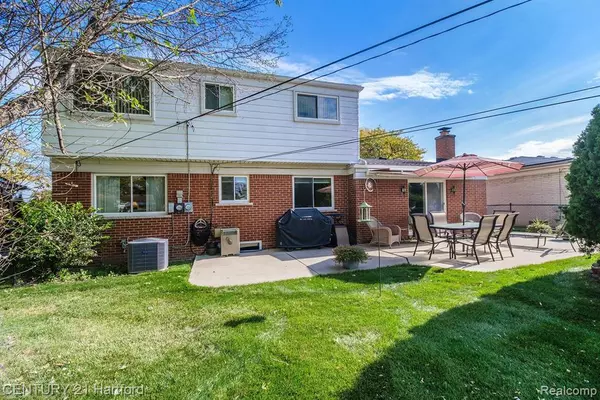For more information regarding the value of a property, please contact us for a free consultation.
30331 Valenti Drive Warren, MI 48088 5969
Want to know what your home might be worth? Contact us for a FREE valuation!

Our team is ready to help you sell your home for the highest possible price ASAP
Key Details
Sold Price $312,000
Property Type Single Family Home
Sub Type Single Family
Listing Status Sold
Purchase Type For Sale
Square Footage 1,775 sqft
Price per Sqft $175
Subdivision Blossom Lane Estates
MLS Listing ID 60266126
Sold Date 11/21/23
Style 2 Story
Bedrooms 4
Full Baths 2
Abv Grd Liv Area 1,775
Year Built 1966
Annual Tax Amount $3,263
Lot Size 8,276 Sqft
Acres 0.19
Lot Dimensions 60.00 x 140.00
Property Description
Absolutely stunning best describes this 4 bedroom, 2 full bathroom, brick colonial on a tree lined street of well cared for homes. As you meander up the walkway to the covered front porch, you will know that this home is SPECIAL! Enter the home and make your way to a fabulous updated kitchen boasting high end cabinetry, under cabinet lighting, granite counters, French limestone flooring, tumbled marble backsplash, top of the line SS appliances and an island with lots of storage and overhead decorative lighting. The sun-drenched family rm has an open floor plan to the kitchen. The family rm has a full wall of custom stone that surrounds the warm and cozy gas fireplace. You have easy access to the yard and the garage from this room. The rest of the main floor has a formal living rm with a beautiful bay window and a formal dining rm with ample seating for many guests. The main floor bathrm has been completely remodeled and converted to a full bathrm with a custom cabinet, granite counter, and a limestone shower with a European style glass door. Upstairs you will find 4 spacious bedrms with ample closets in each. There are hardwood floors under all carpet upstairs and down, except the family rm. The upper bathrm is also remodeled with double sinks, granite counters, marble flooring and marble tub enclosure with glass doors. The bsmt includes a large area for all your laundry needs, washer and dryer stay. The rest of the basement is super clean and perfect for all your storage needs, plus glass block windows for safety. The exterior of this amazing home has been maintained and manicured and sits on a picturesque lot of ornamental trees and perennials. Enjoy many hours of fun in the sun and/or relaxation. If it gets too hot, no problem, just open the remote control awning (new in 2020) and chill in the shade. Underground sprinklers are in the front. Roof and gutter guards installed in 05. Furnace & central air in 2009. Windows also have all been replaced. Whole house generator hookup. Hurry, you won't be disappointed.
Location
State MI
County Macomb
Area Warren (50023)
Rooms
Basement Unfinished
Interior
Interior Features Cable/Internet Avail.
Hot Water Gas
Heating Forced Air
Cooling Ceiling Fan(s), Central A/C
Fireplaces Type FamRoom Fireplace, Gas Fireplace
Appliance Dishwasher, Disposal, Dryer, Microwave, Range/Oven, Refrigerator, Washer
Exterior
Garage Attached Garage, Electric in Garage, Gar Door Opener, Direct Access
Garage Spaces 2.0
Garage Description 20 x 18
Waterfront No
Garage Yes
Building
Story 2 Story
Foundation Basement
Water Public Water
Architectural Style Colonial
Structure Type Aluminum,Brick
Schools
School District Warren Woods Public Schools
Others
Ownership Private
Energy Description Natural Gas
Acceptable Financing FHA
Listing Terms FHA
Financing Cash,Conventional,FHA,VA
Read Less

Provided through IDX via MiRealSource. Courtesy of MiRealSource Shareholder. Copyright MiRealSource.
Bought with Dwellings Michigan East
GET MORE INFORMATION




