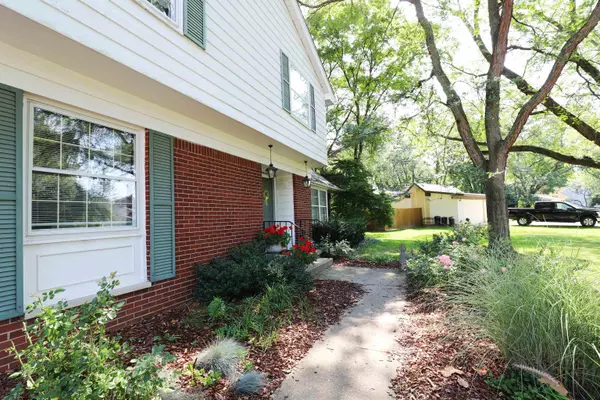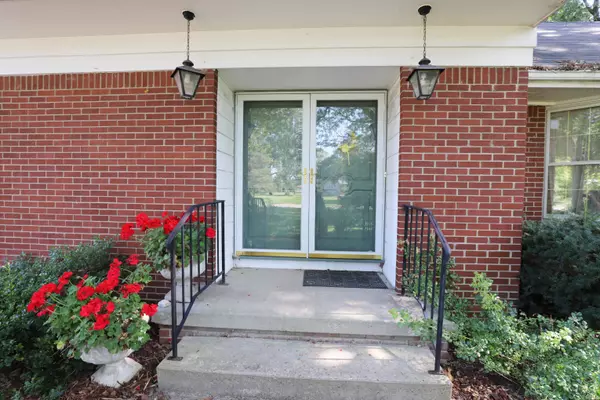For more information regarding the value of a property, please contact us for a free consultation.
1042 Western Hills Drive Flint, MI 48532
Want to know what your home might be worth? Contact us for a FREE valuation!

Our team is ready to help you sell your home for the highest possible price ASAP
Key Details
Sold Price $200,000
Property Type Single Family Home
Sub Type Single Family
Listing Status Sold
Purchase Type For Sale
Square Footage 2,256 sqft
Price per Sqft $88
Subdivision Western Hills
MLS Listing ID 50121162
Sold Date 01/24/24
Style 2 Story
Bedrooms 4
Full Baths 2
Half Baths 1
Abv Grd Liv Area 2,256
Year Built 1964
Annual Tax Amount $2,819
Lot Size 1.100 Acres
Acres 1.1
Lot Dimensions 146 x 323
Property Description
Beautiful serene park like 1 acre setting with mature shade trees and privacy. One owner Western Hills family home. Heated sun porch for relaxing. Main floor laundry includes washer and dryer. Main floor den/office for "peace and quiet." Great room has cozy fireplace. All spacious rooms. Country eat in kitchen has all stainless appliances. Master bedroom suite has hardwood floors, walk-in closet and private bathroom. Hardwood floors under many carpets. 2 spacious storage sheds. paver patio. Newer furnace and bathroom. Include: basement work benches.
Location
State MI
County Genesee
Area Flint Twp (25006)
Rooms
Basement Block, Unfinished
Interior
Interior Features Cable/Internet Avail.
Hot Water Gas
Heating Forced Air
Cooling Attic Fan, Central A/C
Fireplaces Type Grt Rm Fireplace, Natural Fireplace
Appliance Dishwasher, Dryer, Range/Oven, Refrigerator, Washer
Exterior
Parking Features Attached Garage, Direct Access, Electric in Garage, Gar Door Opener
Garage Spaces 2.0
Garage Description 23 x 21
Garage Yes
Building
Story 2 Story
Foundation Basement
Water Public Water
Architectural Style Colonial
Structure Type Aluminum,Brick
Schools
School District Carman-Ainsworth Schools
Others
Ownership Private
SqFt Source Estimated
Energy Description Natural Gas
Acceptable Financing VA
Listing Terms VA
Financing Cash,Conventional
Read Less

Provided through IDX via MiRealSource. Courtesy of MiRealSource Shareholder. Copyright MiRealSource.
Bought with EXP Realty LLC
GET MORE INFORMATION




